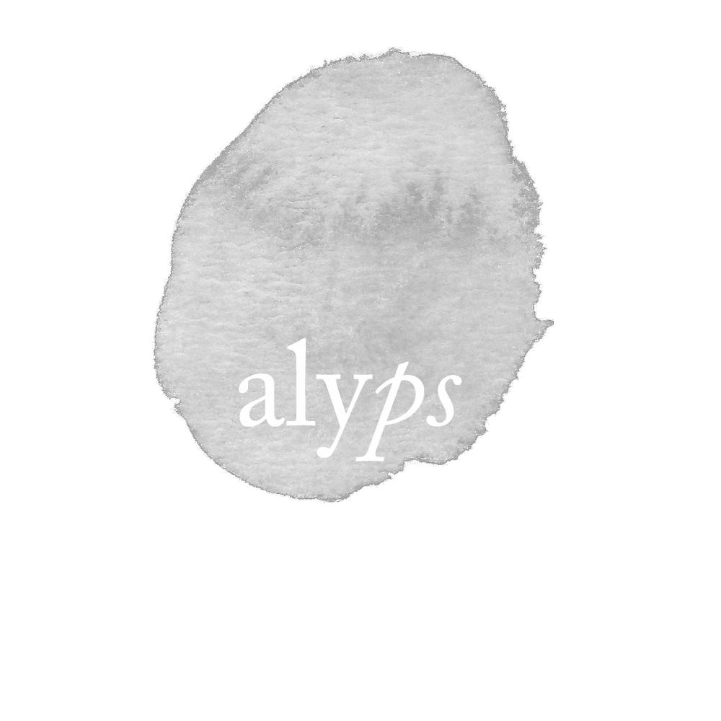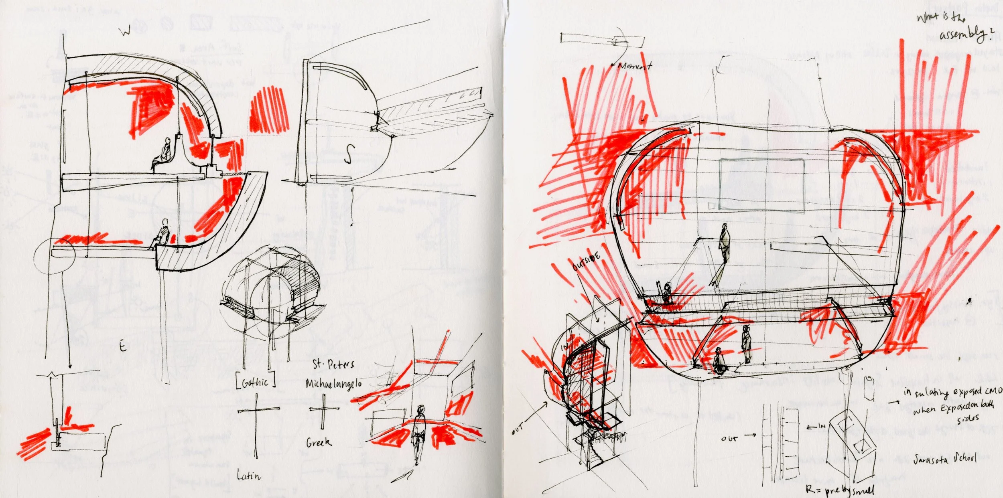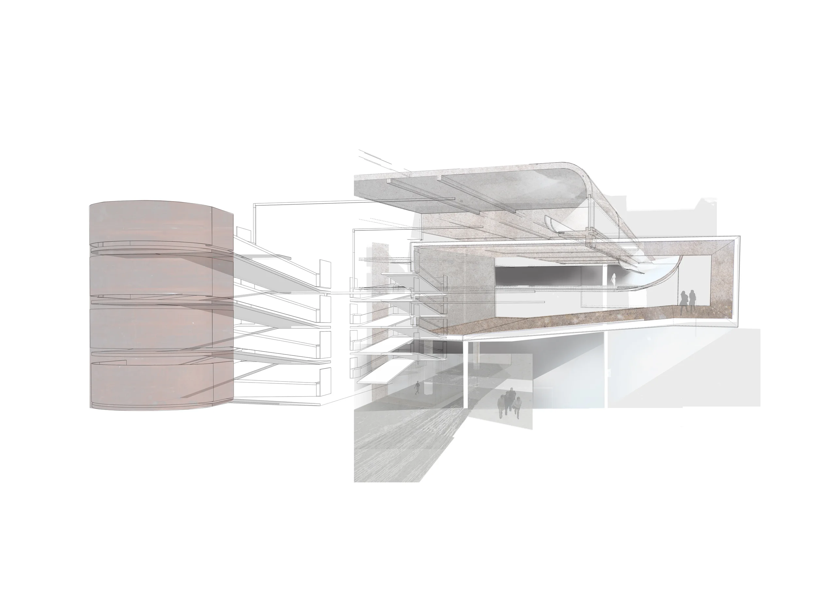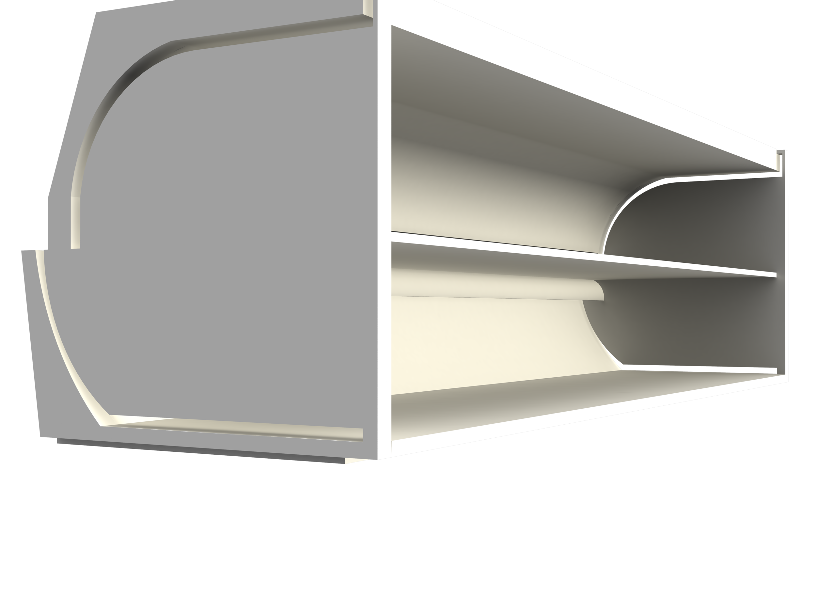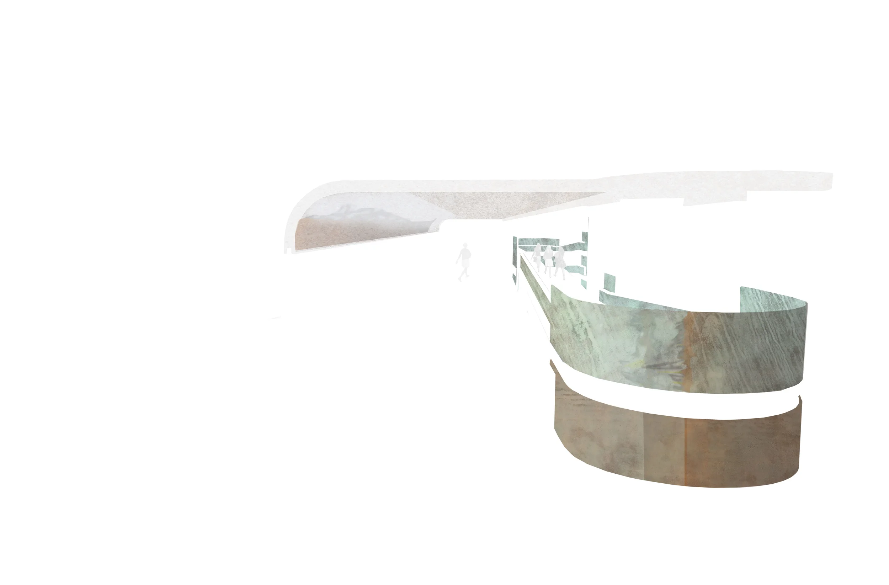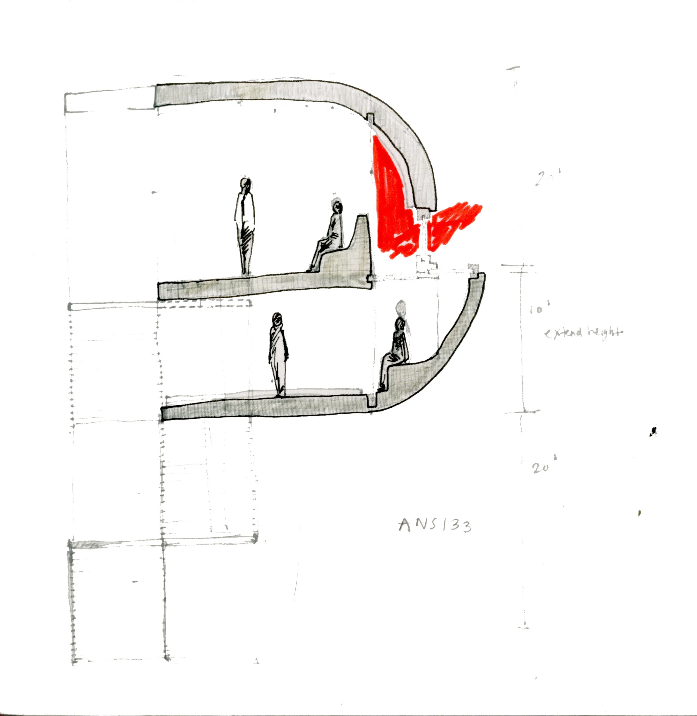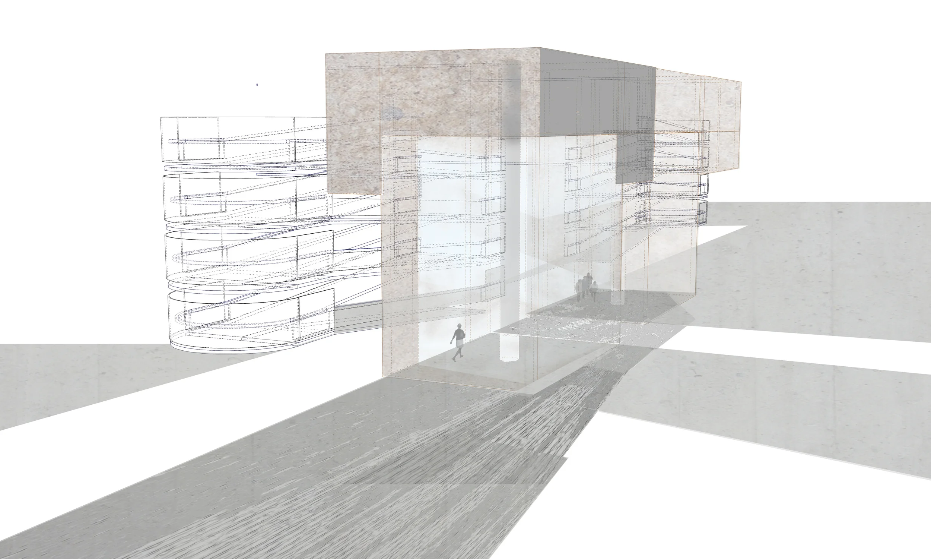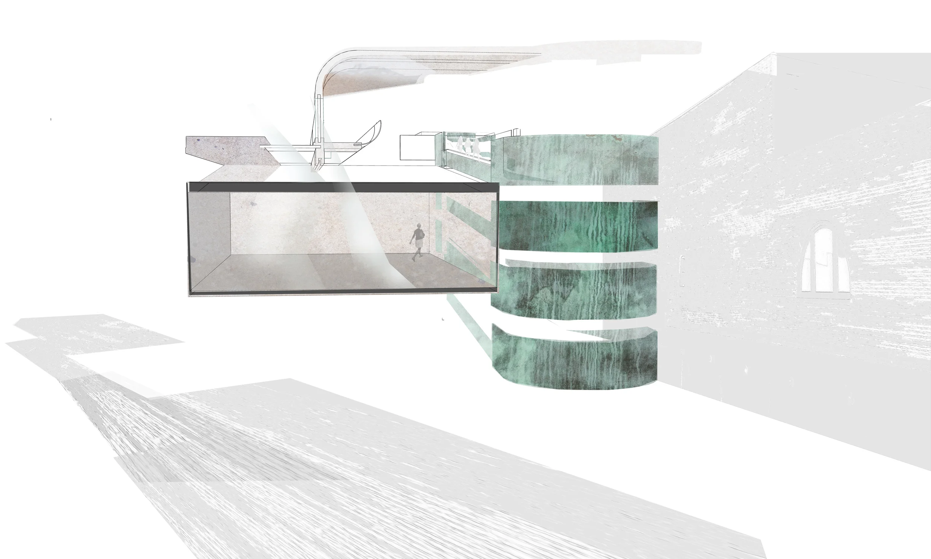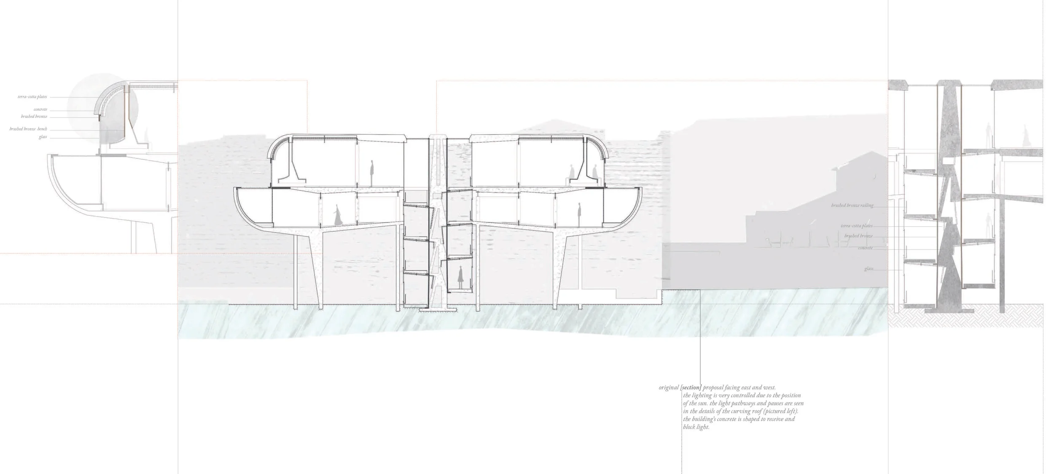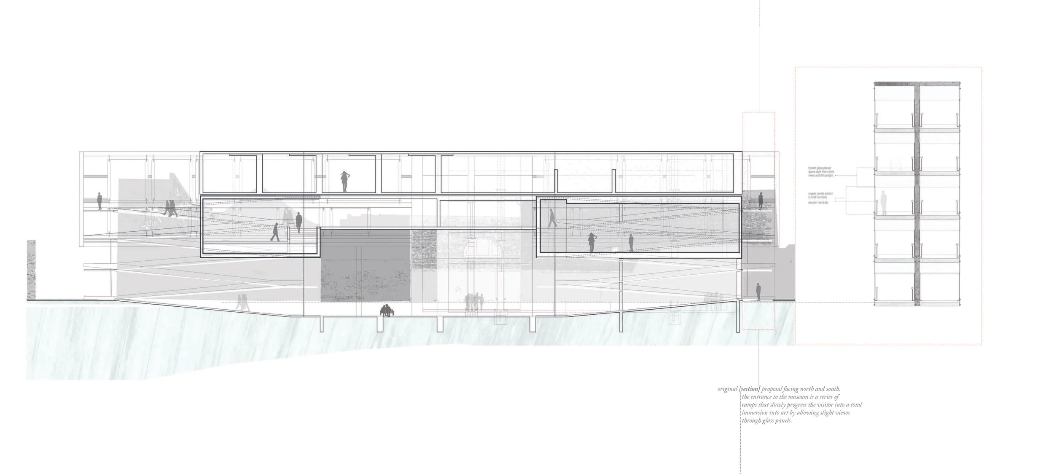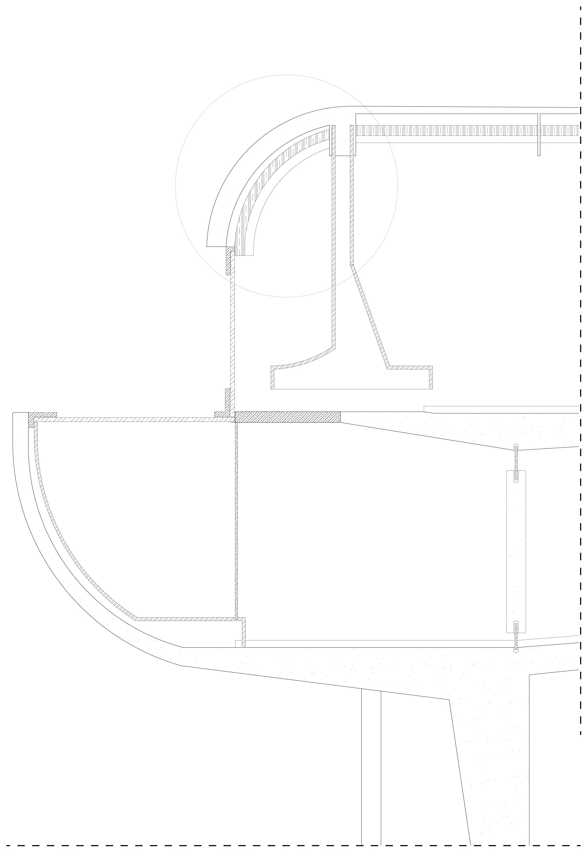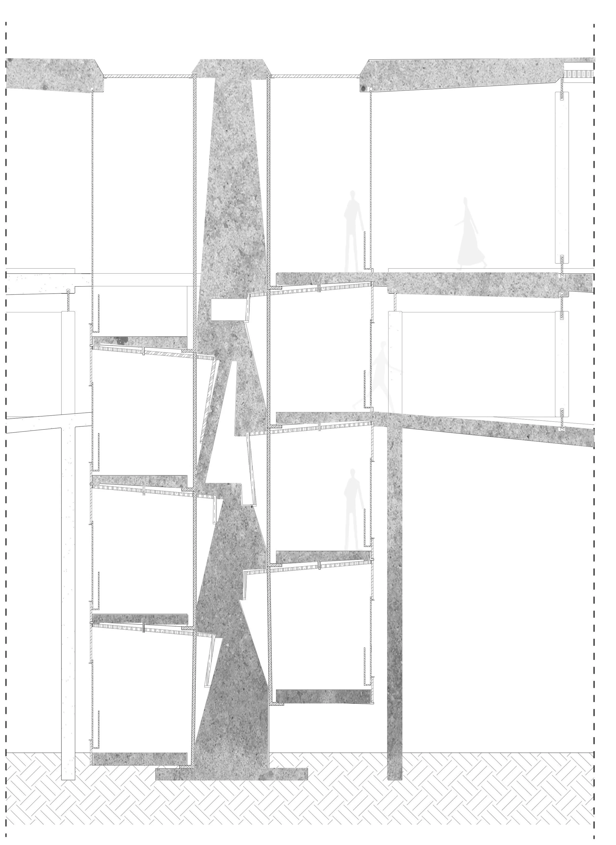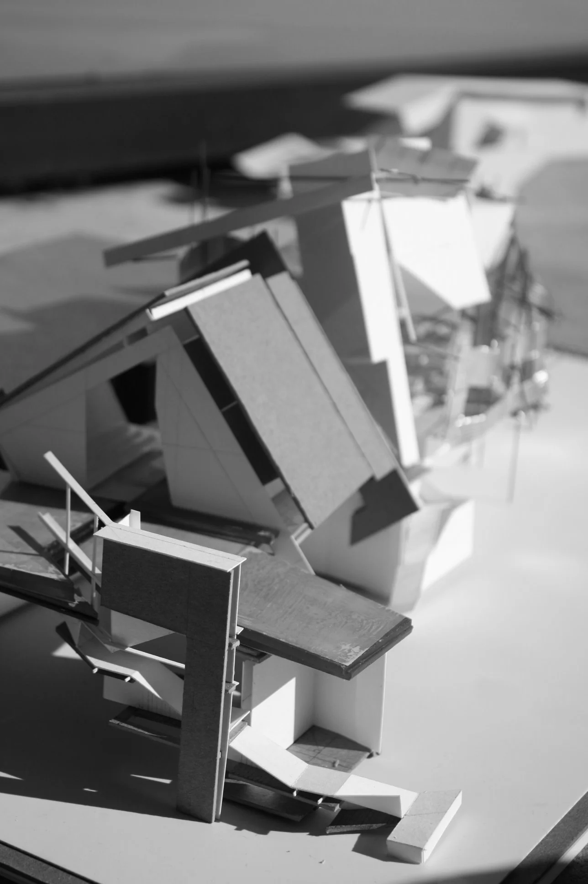building for art | the intimate museum experience
the project proposed is a small art museum in Charleston. the museum is approximately 20,000 square feet. it is located along one of the alleyways that marks the pedestrian paths of the city. the museum is lifted to keep the passage of the alley open for pedestrian traffic and also to provide a shaded courtyard of public use. because Charleston has a warm climate, and summers are extremely warm, shade is a welcomed use of public space. the entrance to the museum is a series of ramps that slowly progress the visitor into a total immersion into art by allowing slight views through glass panels, as the viewer moves through, glimpses of the city are countered by hinted moments of art.
the walls are designed specifically for art. art requires special, controlled lighting. therefore the walls of the galleries are designed with light pathways and light pauses. light pathways are slits at the ceilings and floors that bring light across these areas, wrapping around walls and marking the ceiling with specific shadows. light pauses are found at the places where occupants sit and intimately contemplate art and at window views of the surrounding city.
